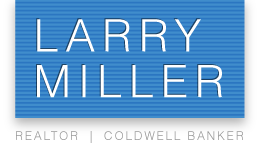
Listings
10810 Ashbourne, Cupertino, CA 95014
Welcome to this lovely home tucked away at the end of a cul-de-sac offering a perfect blend of sophistication and comfort. Upon entering, you are greeted by a formal entry with soaring vaulted ceiling with skylights, bathing the space in natural light. There a spacious living room w/fireplace, hardwood floors, a formal dining room w/coffered ceiling, hardwood floors & wet bar perfect for entertaining. The adjacent kitchen is complete w/center island, granite countertops & open to breakfast nook, and family room, w/wood fireplace and all feature hardwood floors. The downstairs bedroom is ideal for guests or office with a bathroom just across the hall. There is a large laundry room with sink, and two heating systems. The spacious primary bedroom upstairs is a true retreat, featuring a gas fireplace, & vaulted ceilings. The primary bath is a luxurious oasis, offering dual vanities, a sunken tub with jets, a separate stall shower and 2 lage closets. Three additional bedrooms & a hall bath
Features
| Additional Rooms | Formal Entry, Laundry Room |
| Amenities Misc. | High Ceiling, Skylight, Vaulted Ceiling, Walk-in Closet, Wet Bar |
| Cooling | Central AC |
| Dining Room | Eat in Kitchen, Formal Dining Room |
| Energy Features | Double Pane Windows |
| Family Room | Kitchen / Family Room Combo |
| Fireplaces | Family Room, Living Room, Master Bedroom |
| Flooring | Carpet, Hardwood, Tile |
| Garage Parking Features | Attached Garage |
| Heating | Central Forced Air |
| Horse Property | No |
| Kitchen | Cooktop - Gas, Countertop - Granite, Dishwasher, Garbage Disposal, Hood Over Range, Microwave, Pantry, Refrigerator, Trash Compactor |
| Laundry | Inside, Washer / Dryer |
| Listing Class | Residential |
| Roof | Tile |
| Sewer Septic | Sewer - Public |
| Subclass | Single Family Home |
| Water | Public |
| Yard/Grounds | Back Yard |
Community Info
Local Schools | |
Local Utilities | Recreation |
Restaurants | Home and Garden |
Comments
|
Comment Type:
|
|
Your comment:
|
You will need to login to view or add any comments on this property.
 All data, including all measurements and calculations of area, is obtained from various sources and has not been, and will not be,verified by broker or MLS.
All data, including all measurements and calculations of area, is obtained from various sources and has not been, and will not be,verified by broker or MLS.
All information should be independently reviewed and verified for accuracy. Properties may or may not be listed by the office/agent presenting the information.
The data relating to real estate for sale on this display comes in part from the Internet Data Exchange program of the MLSListingsTM MLS system.
Real estate listings held by brokerage firms other than listing brokerage are marked with the Internet Data Exchange and detailed information about them includes the names of the listing brokers and listing agents.
© 2018 MLSListings. All rights reserved.
This data is updated every 15 minutes. Some properties appearing for sale on this display may subsequently have sold and may no longer be available.
Updated on 7/27/2024






