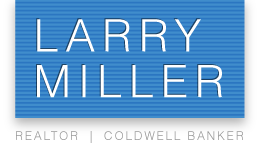
Listings
1126 Allston CT, San Jose, CA 95120
Welcome home to Allston Court in beautiful Almaden Valley. This lovely 4 bedroom ranch style residence is fit with modern touches to appeal to any lifestyle. Situated on an oversized lot at the end of a quiet cul-de-sac, this home has serene views of the surrounding Almaden foothills. The home itself is washed in an abundance of natural light and features double pane windows, a generous floor plan with multiple living spaces, vaulted ceilings, a centralized kitchen with separate eating area, fresh paint, refinished hardwood floors, recessed lighting, upgraded designer light fixtures, built-in shelving, and more. Enjoy formal living areas that are perfect for entertaining. With 4 bedrooms and 3 full baths all on the same level, you will love making memories for years to come in this friendly corner of Almaden Valley. The large backyard features a patio, beautiful sparkling pool, lawn area, privacy hedges, raised garden beds, storage shed and an extended driveway with space enough for co
Features
| Amenities Misc. | Vaulted Ceiling |
| Cooling | Ceiling Fan, Central AC |
| Dining Room | Eat in Kitchen, Formal Dining Room, Skylight |
| Family Room | Separate Family Room |
| Fireplaces | Living Room |
| Flooring | Hardwood, Laminate, Tile |
| Garage Parking Features | Attached Garage, Room for Oversized Vehicle |
| Heating | Central Forced Air |
| Horse Property | No |
| Kitchen | Cooktop - Gas, Countertop - Formica, Dishwasher, Exhaust Fan, Microwave, Oven - Double, Wine Refrigerator |
| Laundry | In Garage |
| Listing Class | Residential |
| Pool | Pool - Fenced, Pool - In Ground, Pool - Sweep |
| Roof | Composition, Shingle |
| Sewer Septic | Sewer Connected, Sewer in Street |
| Subclass | Single Family Home |
| View | Hills, Neighborhood |
| Water | Public |
| Yard/Grounds | Back Yard, Balcony / Patio, Fenced, Sprinklers - Lawn, Storage Shed / Structure |
Community Info
Local Schools | |
Local Utilities | Recreation |
Restaurants | Home and Garden |
Comments
|
Comment Type:
|
|
Your comment:
|
You will need to login to view or add any comments on this property.
 All data, including all measurements and calculations of area, is obtained from various sources and has not been, and will not be,verified by broker or MLS.
All data, including all measurements and calculations of area, is obtained from various sources and has not been, and will not be,verified by broker or MLS.
All information should be independently reviewed and verified for accuracy. Properties may or may not be listed by the office/agent presenting the information.
The data relating to real estate for sale on this display comes in part from the Internet Data Exchange program of the MLSListingsTM MLS system.
Real estate listings held by brokerage firms other than listing brokerage are marked with the Internet Data Exchange and detailed information about them includes the names of the listing brokers and listing agents.
© 2018 MLSListings. All rights reserved.
This data is updated every 15 minutes. Some properties appearing for sale on this display may subsequently have sold and may no longer be available.
Updated on 7/28/2024






