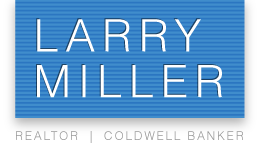
Listings
1460 Cherry AVE, San Jose, CA 95125
Nestled on a highly sought-after, tree-lined street near downtown Willow Glen, this home is a stunning blend of tradition & modern luxury. Crafted with the finest materials, including rich hardwoods, slate & custom tile, the home boasts ample square footage on a single level with numerous modern upgrades. The home includes an office/study, & a large finished basement. The primary suite is a serene retreat with soaring ceilings, expansive spaces, impressive storage, & a massive walk-in closet with organizers. Light fills the home through numerous windows adorned with custom plantation shutters. Entertain in the elegant formal dining room or the generous informal dining area.The generous lot offers a private oasis with a sparkling swimming pool, an oversized detached two-car garage & a large covered BBQ area with a seven-burner Viking grill & separate burner. Warm Cherrywood & slate floors complement extensive natural stone & custom tilework. The recently updated chefs kitchen features t
Features
| Additional Rooms | Basement - Finished, Formal Entry, Great Room, Laundry Room, Storage, Utility Room |
| Amenities Misc. | High Ceiling, Vaulted Ceiling, Video / Audio System, Walk-in Closet |
| Cooling | Ceiling Fan, Central AC |
| Dining Room | Eat in Kitchen, Formal Dining Room |
| Family Room | Separate Family Room |
| Fireplaces | Family Room, Gas Burning, Living Room, Master Bedroom |
| Flooring | Carpet, Hardwood, Tile |
| Garage Parking Features | Detached Garage, Off-Street Parking |
| Heating | Central Forced Air - Gas |
| Horse Property | No |
| Kitchen | Countertop - Stone, Dishwasher, Exhaust Fan, Garbage Disposal, Oven Range - Gas, Refrigerator, Wine Refrigerator |
| Laundry | In Utility Room, Tub / Sink, Washer / Dryer |
| Listing Class | Residential |
| Listing Service | Full Service |
| Pool | Pool - In Ground |
| Roof | Other |
| Security Features | Security Alarm |
| Sewer Septic | Sewer - Public |
| Subclass | Single Family Home |
| Water | Public |
| Yard/Grounds | Back Yard, Balcony / Patio, BBQ Area, Deck, Sprinklers - Auto |
Community Info
Local Schools | |
Local Utilities | Recreation |
Restaurants | Home and Garden |
Comments
|
Comment Type:
|
|
Your comment:
|
You will need to login to view or add any comments on this property.
 All data, including all measurements and calculations of area, is obtained from various sources and has not been, and will not be,verified by broker or MLS.
All data, including all measurements and calculations of area, is obtained from various sources and has not been, and will not be,verified by broker or MLS.
All information should be independently reviewed and verified for accuracy. Properties may or may not be listed by the office/agent presenting the information.
The data relating to real estate for sale on this display comes in part from the Internet Data Exchange program of the MLSListingsTM MLS system.
Real estate listings held by brokerage firms other than listing brokerage are marked with the Internet Data Exchange and detailed information about them includes the names of the listing brokers and listing agents.
© 2018 MLSListings. All rights reserved.
This data is updated every 15 minutes. Some properties appearing for sale on this display may subsequently have sold and may no longer be available.
Updated on 9/1/2024






