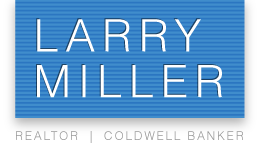
Listings
19761 Bixby DR, Cupertino, CA 95014
This charming former model home in Cupertino is meticulously maintained and beautifully presented in a serene neighborhood. Owned high-efficiency solar panels glisten subtly under the sun, blending sustainability seamlessly with the home's aesthetic appeal. On the entry-level, shining hardwood floors extend across the formal living room, through the formal dining space, and to the well-equipped kitchen. Descend to the lower level to meet a more casual living room adorned with a dazzling fireplace, creating an inspiring focal point. Leave the glass sliding doors ajar to allow fresh air from the backyard retreat to flow inside. Guests will swoon over the expansive yard with a paver-lined patio, lush foliage, spa, and a dreamy gazebo complete with a hot tub and sauna. Warm summer afternoons and star-lit evenings with loved ones await in this enchanting outdoor space. 1BR/1BA are conveniently placed on this lower level, while the primary suite has unrestricted mountain views from the deck.
Features
| Cooling | Multi-Zone, Other |
| Dining Room | Eat in Kitchen, Formal Dining Room |
| Family Room | Separate Family Room |
| Fireplaces | Family Room, Living Room, Wood Burning |
| Flooring | Tile, Wood |
| Garage Parking Features | Attached Garage |
| Heating | Forced Air, Gas, Heat Pump |
| Horse Property | No |
| Kitchen | Cooktop - Gas, Dishwasher, Exhaust Fan, Freezer, Microwave, Oven - Built-In, Refrigerator |
| Laundry | Inside, Washer / Dryer |
| Listing Class | Residential |
| Listing Service | Full Service |
| Pool | Other, Spa / Hot Tub |
| Roof | Composition, Shingle |
| Security Features | Video / Audio System |
| Sewer Septic | Sewer - Public |
| Subclass | Single Family Home |
| Water | Public |
Community Info
Local Schools | |
Local Utilities | Recreation |
Restaurants | Home and Garden |
Comments
|
Comment Type:
|
|
Your comment:
|
You will need to login to view or add any comments on this property.
 All data, including all measurements and calculations of area, is obtained from various sources and has not been, and will not be,verified by broker or MLS.
All data, including all measurements and calculations of area, is obtained from various sources and has not been, and will not be,verified by broker or MLS.
All information should be independently reviewed and verified for accuracy. Properties may or may not be listed by the office/agent presenting the information.
The data relating to real estate for sale on this display comes in part from the Internet Data Exchange program of the MLSListingsTM MLS system.
Real estate listings held by brokerage firms other than listing brokerage are marked with the Internet Data Exchange and detailed information about them includes the names of the listing brokers and listing agents.
© 2018 MLSListings. All rights reserved.
This data is updated every 15 minutes. Some properties appearing for sale on this display may subsequently have sold and may no longer be available.
Updated on 7/28/2024







